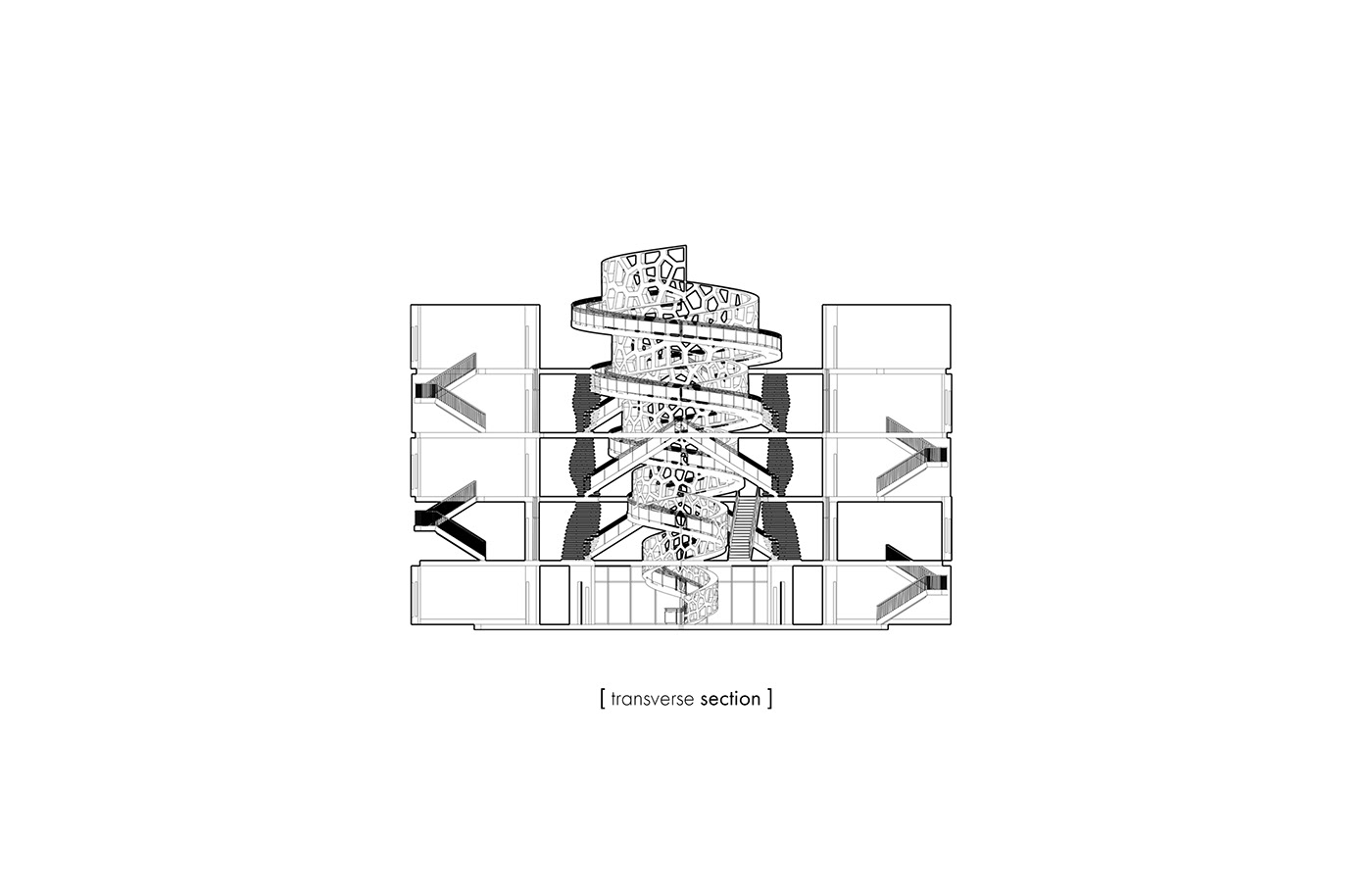The objective of this project is to explore and understand interstitial spaces creating a new interority. Beginning from the 3D scan of the Higgins Hall building, we explored the spaces and created a composite of the various interstitial spaces creating a new form of interiority, we then conceptualised the purpose of this new space and delved into the 2D detail drawings within the space.
Labyrinth encompasses various internal elements which collectively create a vertical maze with every wrong turn leading to hazards. Circulation is the core concept in the design process and resolution. Highlighting circulation, pathways and spaces have been developed to create a vertical labyrinth.
Labyrinth encompasses various internal elements which collectively create a vertical maze with every wrong turn leading to hazards. Circulation is the core concept in the design process and resolution. Highlighting circulation, pathways and spaces have been developed to create a vertical labyrinth.













